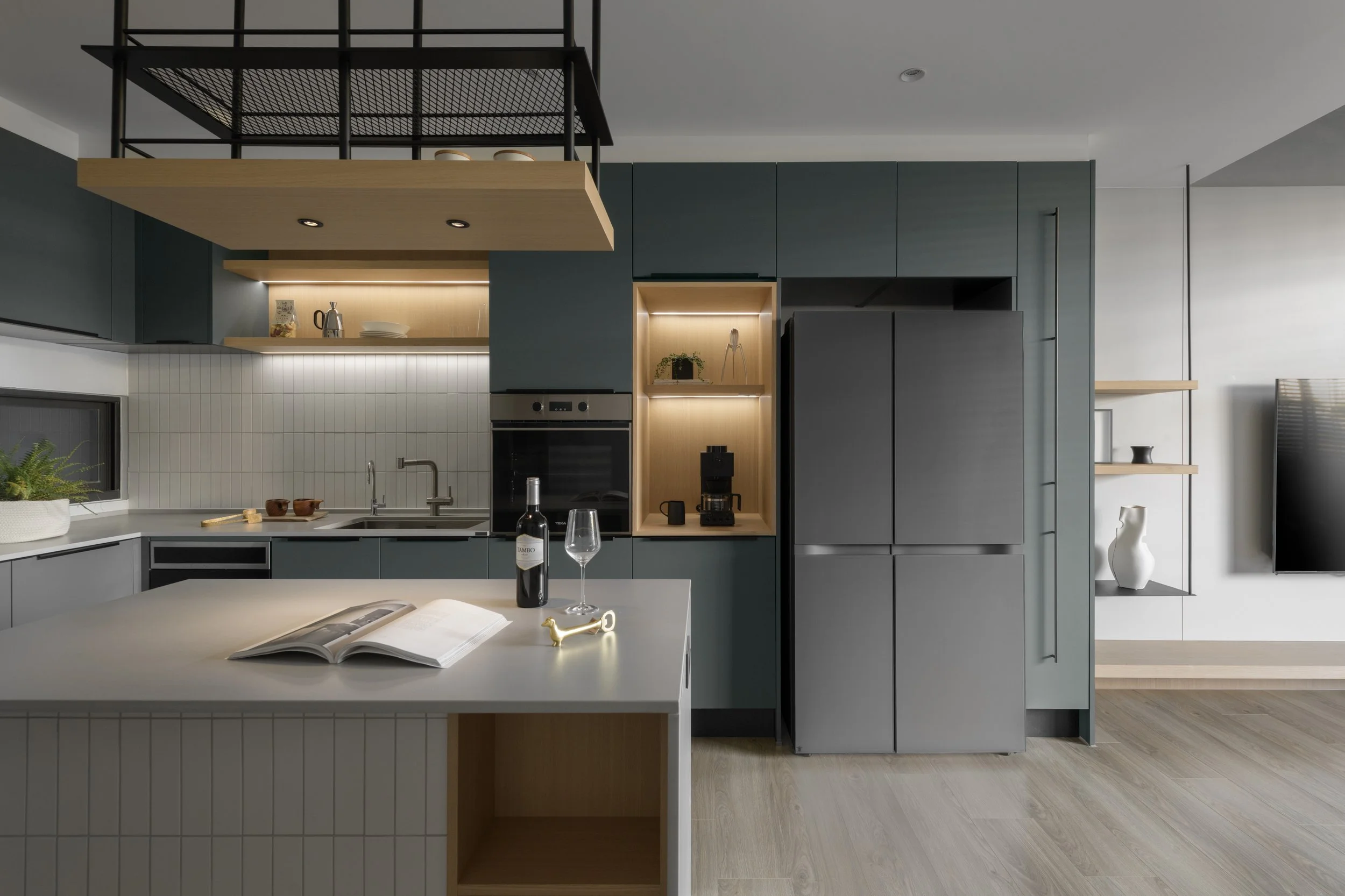
W. Residence
W. Residence is a townhouse located in Qionglin, Hsinchu. The homeowner envisioned a tropical industrial aesthetic with the kitchen as the central focus of the design. A palette of gray tones paired with natural wood textures sets the backdrop, enhanced by lush indoor greenery that brings the space to life. The ceiling is finished with a textured coating that mimics raw concrete, while black track lighting adds a distinct industrial flair.
The kitchen, as the heart of the home, is equipped with ample cabinetry to maximize storage functionality. The central island is highlighted with a custom metal hanging rack, combining visual impact with practical utility for cooking.
The master bedroom continues the earthy tones of the communal areas and features a pegboard wall system that adds flexible storage options. On the top floor, the study doubles as a creative workspace, designed in warm wooden structures reminiscent of a cozy cabin—providing a serene retreat for reading, creating, and showcasing personal collections.
This project emphasizes the expressive potential of simple, honest materials, blending shades of gray and natural wood to achieve both aesthetic depth and spatial flexibility. The result is a thoughtfully curated townhouse that reflects a refined lifestyle and a distinctive design character.
本案為位於新竹芎林的透天住宅,屋主期望空間以南洋工業風為主調,並以廚房為設計核心。整體色系以灰階搭配自然木紋,輔以大量室內植栽,營造清爽且富有生命力的居家氛圍。天花板則以塗料呈現原始混凝土質感,搭配黑色軌道燈體現工業語彙。
作為空間主角的廚房,規劃大量機能櫃體以強化收納,中島設計融入鐵件吊架,不僅提升視覺焦點,更兼具實用機能。
主臥延續公領域的質樸調性,透過洞洞板系統提升收納彈性。位於頂樓的書房兼工作室,採木構造型打造如小木屋般的溫暖感,提供專屬的靜謐創作與閱讀場域,同時彰顯個人風格的展示性。
本案透過灰白基調與自然木紋的融合運用,展現單純材質的豐富層次,在一致性的設計脈絡中,探索空間的機能彈性與生活美學,打造符合現代居住型態的風格透天宅。
地點: 新竹縣 芎林鄉
完成年份: 2025
空間類型: 新成屋 透天




















